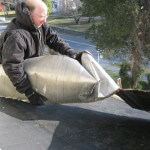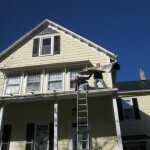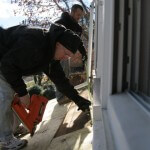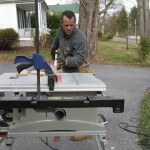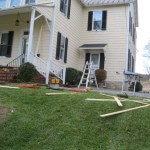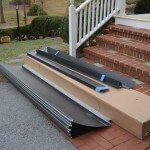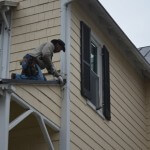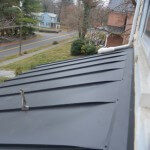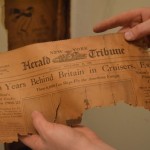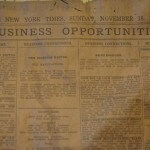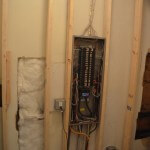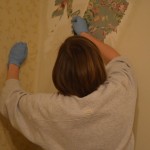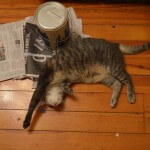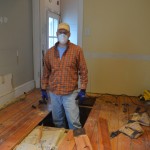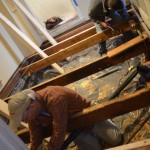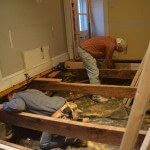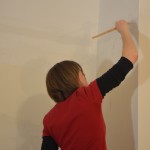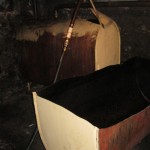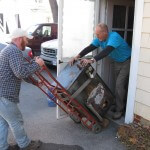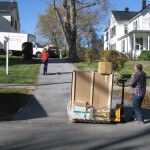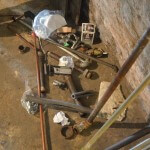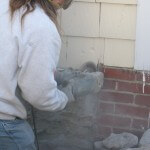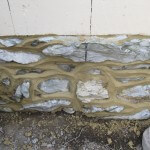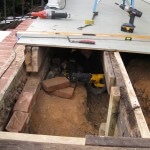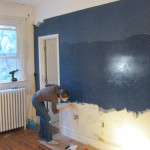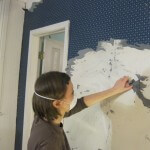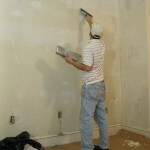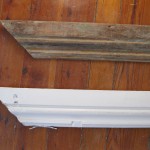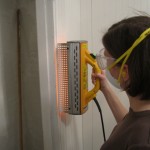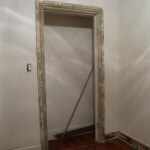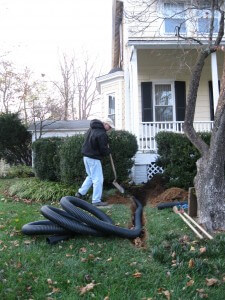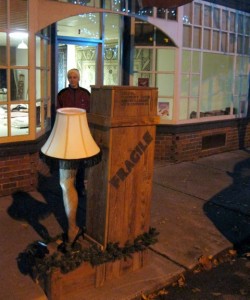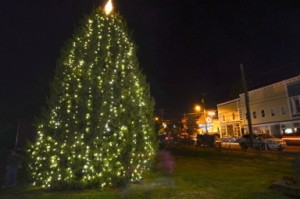End of Week 3 Update
I definitely owe everyone an update of the renovation projects! We’ve been busy with multiple tasks, but we also took some time off to spend with family over Thanksgiving. Oh, did I mention that we hosted Thanksgiving for all the family – both my side and Jonathan’s – at the house during all of this? Yes, we are psychotic. We also took this past Friday off to go to Williamsburg for a full gathering of Jonathan’s family to celebrate his Grandmother’s 100th birthday! Jonathan’s Gram is quite a remarkable lady, and a Pearl Harbor survivor too, so there was no way we were missing that!
Okay, so what has happened since the last update? All the radiators have been serviced and the new boiler is up and running like a champ! So toasty warm! Jonathan, and our contractor, Matt, finished up the porch repairs and moved on to the porch roof. The old metal roof came off, a new sub-roof was laid, and the roofing contractor came in and installed our new, custom, standing seam metal roof. All the guttering was re-routed as well, and it all looks terrific! We are so very happy to know that all the guttering has been corrected so there will be no more water damage to the porch.
We were hoping to have the Shore Room completed a little quicker, but after all the detail work we put in so far, we decided now was also the time to refinish the floors in that room, just to cap everything off. We always knew we wanted to do that someday, as there is a spot where a stair used to be that is discolored. Even though it wasn’t originally in our plan to do it now, we decided it was really just prudent to add it in. So, hopefully the refinishing company will be in next week to start the process. It will take about 5 days total, including the drying time. We also need to work on the custom headboard for the room. Trust me, when you all see the photos of the finished room, it will be worth the wait! I think it is going to be just stunning!
In the meantime, I’ve also moved on to the painting/updating projects for the Traveler’s Retreat. The wallpaper in the bathroom and the single accent wall in the main room is down. Removing wall paper is always a process! We have a little wall patching to do and then the painting can begin. We will also be installing new lighting fixtures in the bathroom, but our chosen style is on back order until January, so that will be a quick project for next month.
We’ve also begun the process of insulating our back room entrance to the cellar. It was always a very cold little room in winter, and it’s where we keep our servers, so that was not very pleasant for the equipment. Because of some exploratory work Jonathan had done last year, we believed the current walls had newspaper in them for their “insulation.” Since we are going to be basically walling in the old walls, Jonathan decided to take a closer look, and make a couple of larger test holes in the room to take a peek. Lo and behold, there were plenty of old newspapers, dating back to 1928! We tried to remove and save a few pieces, but due to the heat and cold over the years, the paper was extremely fragile and all but crumbled as we touched it. We decided it was better left where it was, to stay part of the history of the house. So, the newspaper insulation stays, and our current will go on top, and someday, maybe somebody else will find it again!
Finally, today Jonathan and the contractor started with the removal and restructuring of the back entry floor. This area is also going to become the new laundry room, and the floor had been plywood sheets screwed down on top of hardwood. We also knew that the floor underneath felt “soft” and after getting up the plywood and the old hardwood (not original to the house, we think) we discovered that the joists were on 32″ centers – much too far apart to properly support the floor boards, especially considering we are going to be adding the weight of a washer and dryer. So, additional joists were added in and the floor was leveled today. Tomorrow the insulation and sub-flooring should go back in. We have yet to decide what our new finished floor will be, but we think we will go with hardwood again. We had hoped to re-use the old hardwood, especially if it was original to the house, but it was not in as good of shape as we had hoped, plus, it is our suspicion that it may not be part of the original construction anyway.
There’s still more to come as we prepare for the laundry room transfer and finish up the rest of the details for the guest rooms. Be sure to check back in again soon!
-Rachael
- Preparing the Thanksgiving turkey!
- Grandma Nelson’s 100th Birthday!
- Removing the porch roof
- Goodbye, old porch roof!
- Laying in the new porch sub roof
- Our contractor, Matt at work
- Porch and Roof Work – Tools and materials everywhere!
- Roofing materials, waiting to go up!
- New porch roof going on!
- Installing the new roof
- Old newspaper insulation – November 25, 1928
- Old newspaper insulation
- Framing out and insulating of the basement entry
- Removing wallpaper
- Marlowe Cat supervises the painting work
- Beginning to remove the old entry floor
- Floor removal complete
- Leveling the floor and adding new joists



